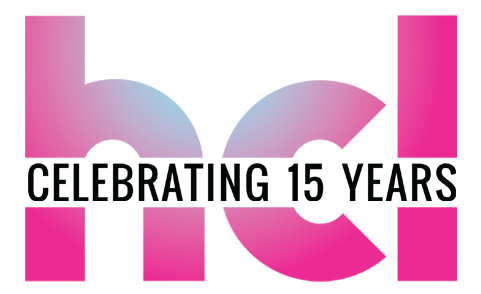
HCL Access Information
The following access information pertains to programs present in the HCL studio at Mana Contemporary. When presenting off site programs, additional access information will be listed within the event description.
Our Health & Safety Guidelines include additional information related to Covid-19.
From time to time, to ensure the safety and comfort of performers and audiences, we may make additional requests of attendees, such as wearing a face mask. Any additional audience requirements will be noted within event listings.
Mana Contemporary Access Information
Public Transportation
Bus route options include:
Route #21 Cermak to Cermak & Throop stop
Route #60 Blue Island/26th to Loomis & Cermak stop
Route #9 and #9X Ashland to Ashland & Cermak stop
The nearest CTA train station is the Pink Line 18th Street station.
The nearest Metra train station is the BNSF Halsted station.
Parking
Free parking is available in the Mana Contemporary parking lot. Park on the east side of building for the main entrance. Park on the north side of the building for the ramped entrance.
Building Entrance
The main entrance is located on the east side of the building and requires the use of a small set of stairs.
A double-wide ramped entrance is available on the north side of the building. For ramp access call 312-850-0555, email chicagocommunity@manacontemporary.com, or use the intercom at the door to reach the front desk staff at Mana.
Elevator Service
HCL’s studio is on the 4th floor (Studio #401) and is accessible via both stairs and a freight elevator operated by Mana staff.
Restrooms
Shared restrooms are available on the 2nd, 4th, 5th, 6th and 8th floors, and include options that meet ADA requirements as well as gender-neutral options.
Unfortunately, restrooms do not have baby changing stations. There are no dedicated private areas for breast feeding, but the library area down the hall from our studio is a low-traffic area with comfortable seating.
The HCL Studio
The majority of our studio has a sprung wood dance floor with a 3” rise, accessible using portable ramps stored in the studio. The west studio entrance opens to an unraised cement floor. We do not have a dedicated dressing room or green room.
Seating
Our studio seating is non-fixed, and includes chairs, stools, and floor cushions.
Noise & Scent Considerations
The freight elevator often makes loud abrupt noises that can be heard from within our studio.
If you need a quiet space, there is a library area down the hall from our studio that can be used to relax or take a break.
We encourage audience members to refrain from wearing strong scents, but are unable to guarantee a scent-free environment. From time to time, performers may incorporate smell into their performance or presentation through the use of incense, a candle, or shared food.
Lighting
The studio’s overhead lights are non-dimmable fluorescent lights and, at times, LED lamps are used instead of or in addition to the overhead lighting. There is no natural light within our studio.
Relaxed Performances
We invite you to engage with the space in ways that suit your needs, such as moving, stimming, resting, and generally making yourself comfortable while visiting HCL. You are welcome to bring any tools or devices that help you feel comfortable.
Additional Accommodations / HCL’s Access Coordinator
For any other questions or requests regarding accessibility, please contact Angee Lennard, HCL’s Accessibility Coordinator, at angee@highconceptlabs.org or 312-374-1117. As needed, we are happy to provide additional accommodations such as large-print materials, CART services, audio descriptions, and ASL interpretation. To ensure the best experience, please try to contact us at your soonest convenience.
We look forward to welcoming you to the HCL Studio at Mana Contemporary!
Photo Credit: Workshop with Ayako Cato (May 29, 2016)

